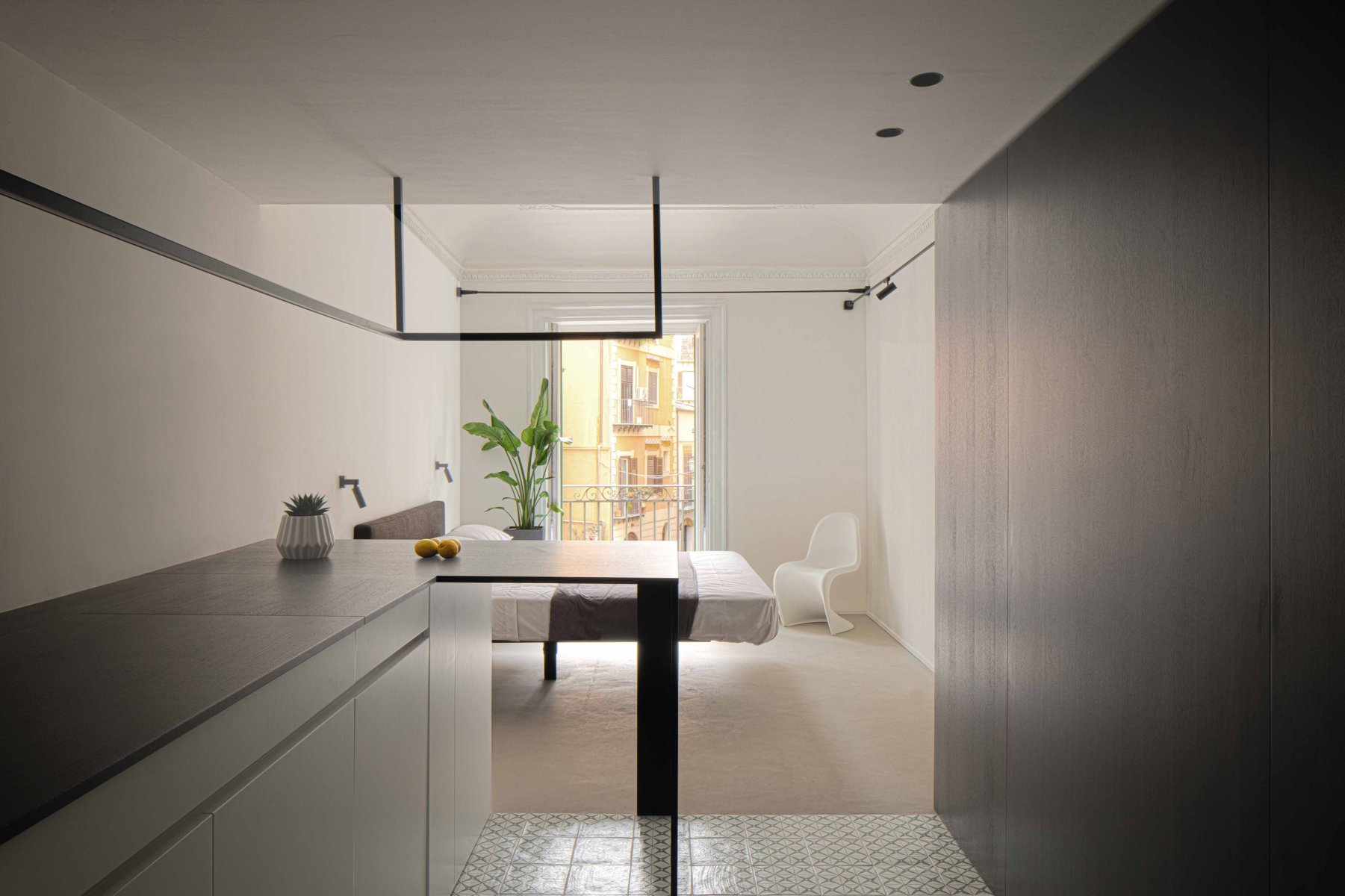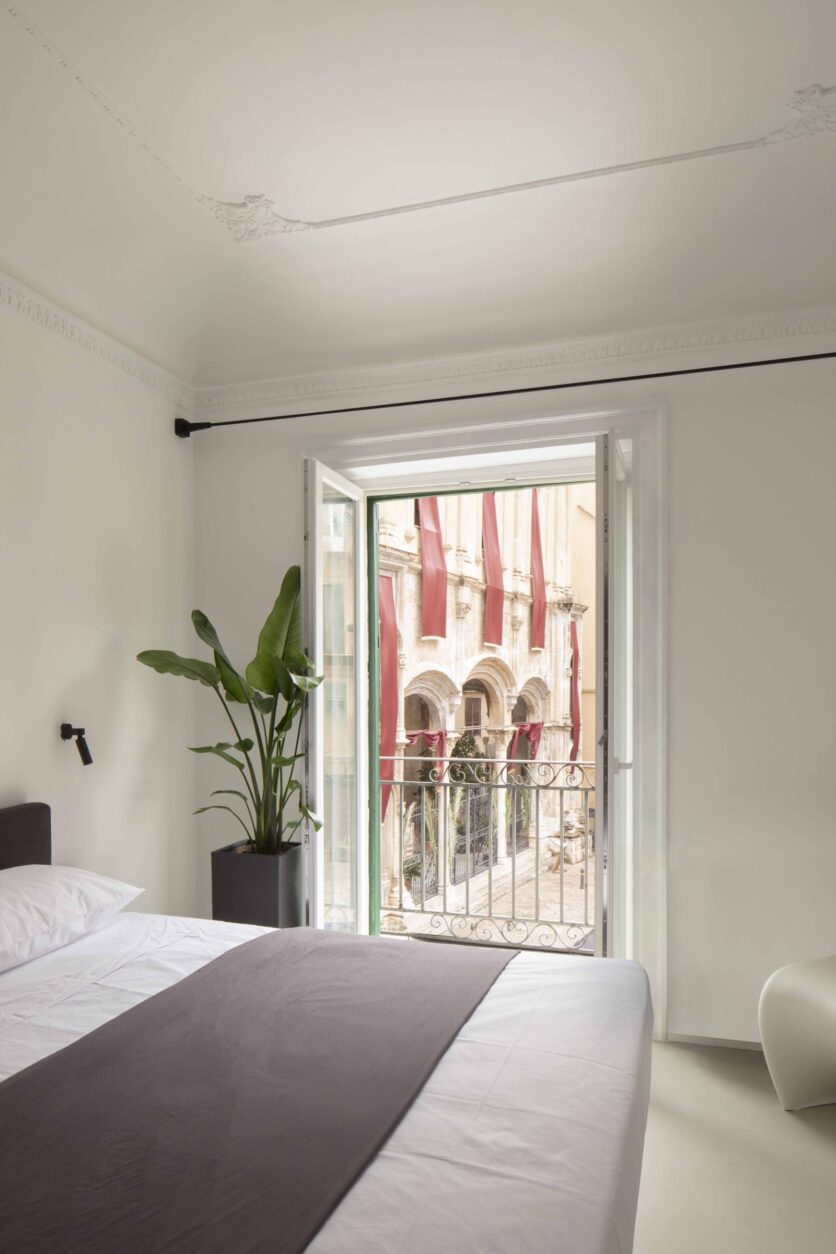Eligius is located in the heart of the historic center of Palermo: Halfway between the Vucciria and the small port of Cala, we find the quadrilateral of Sant’Eligio with the square of San Giacomo La Marina from which you can see the Gothic-Catalan style church of Santa Maria della Nova.
In this historic setting, the conversion project of a small building into an accommodation business fits in, composing two suites with a contemporary character, while at the same time seeking a language attentive to local tradition.
The space of the rooms is spread over an area of 28 square meters, the plan is articulated in depth by dividing three zones: The central and entrance part, acts as a filter between the sleeping area and the bathroom, amplified by a change of flooring between resin and majolica specially made by artisans of Santo Stefano di Camastra.
The central space is also articulated through the insertion of a made-to-measure wooden system, containing a small hideaway kitchen, followed by a suspended element that illuminates the top and also serves as a clothes hanger.
The sleeping area located at the head of the bedrooms overlooks the square and the church, here the pavilion ceilings characterized by plaster decorations are recovered, while the bathroom is in the background, divided from the rest by a transparent glass wall which gives depth and breadth, seeking a relationship of visual continuity with the rest of the environment.
CREDITS
Project: Eligius
Studio: La Leta Architettura
Lead Designer: Giorgio La Leta
Year: 2023
Area: 80 m²
Location: Palermo (Sicily)
Photo: Peter Molloy










