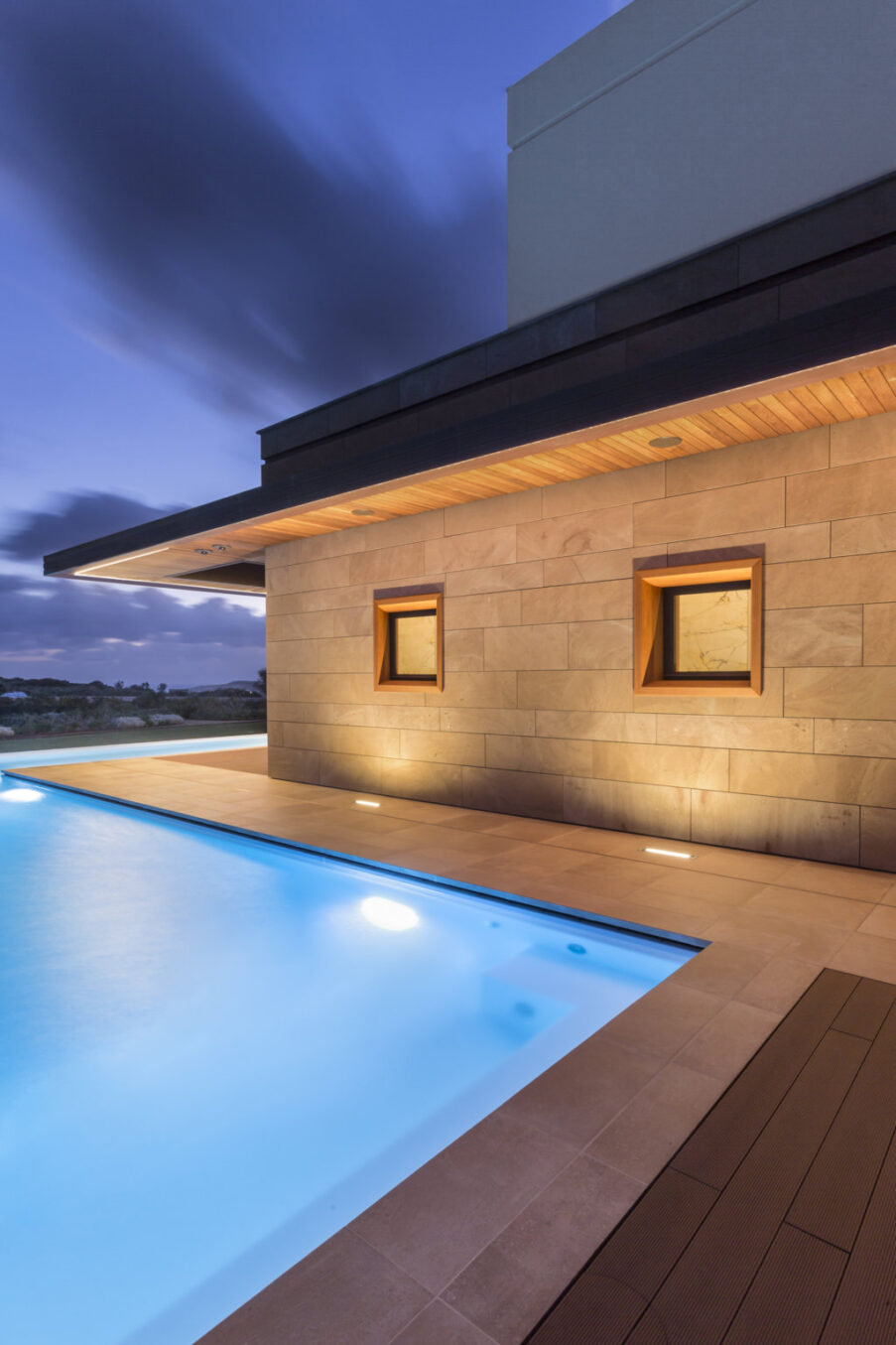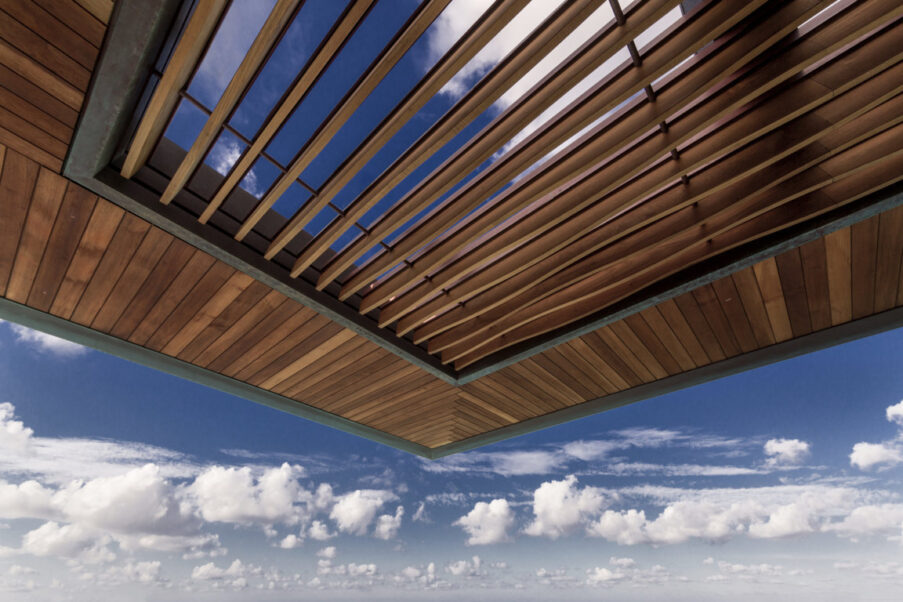Views of the sea and the horizon inspire the renovation of a private Maltese villa.
The project involves the functional, aesthetic and energetic remodel of a single-family house and its exterior areas of relevance, positioned in an isolated site far from urban centers.
The existing structure, recently built, was introverted and surrounded by property walls that inhibited any visual relationship with the context. The villa consisted of merged volumes without any particular compositional value and lacked a coherent architectural language. Distribution of interior and exterior spaces were very fragmented and inadequate to the lifestyle of the new owner.
The spectacular sea view has suggested opening, reorganizing and completing the building with the inclusion of two horizontal planes parallel to the horizon line. One in the upper part with the addition of a cantilever roof and the second in the lower part with the construction of a plateau suspended on the surrounding landscape.
For further information please visit www.lucaperalta.com.
PROJECT Rihana
ARCHITECTS Peralta – design & consulting
LOCATION Wardjia, Malta
YEAR 2019
LEAD ARCHITECT Luca Peralta
PHOTO Alessandro Peralta (Ales&Ales Cagliari)













