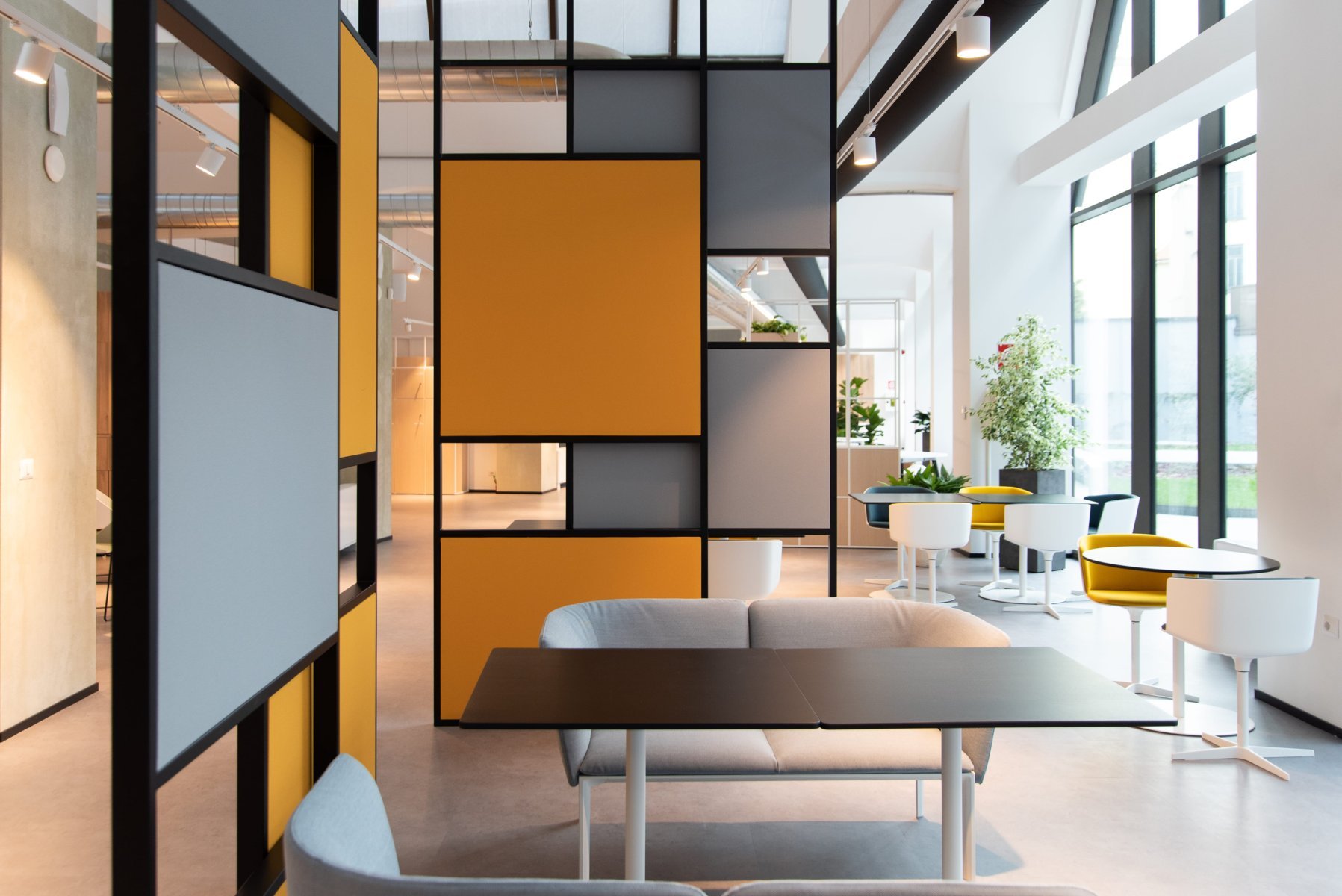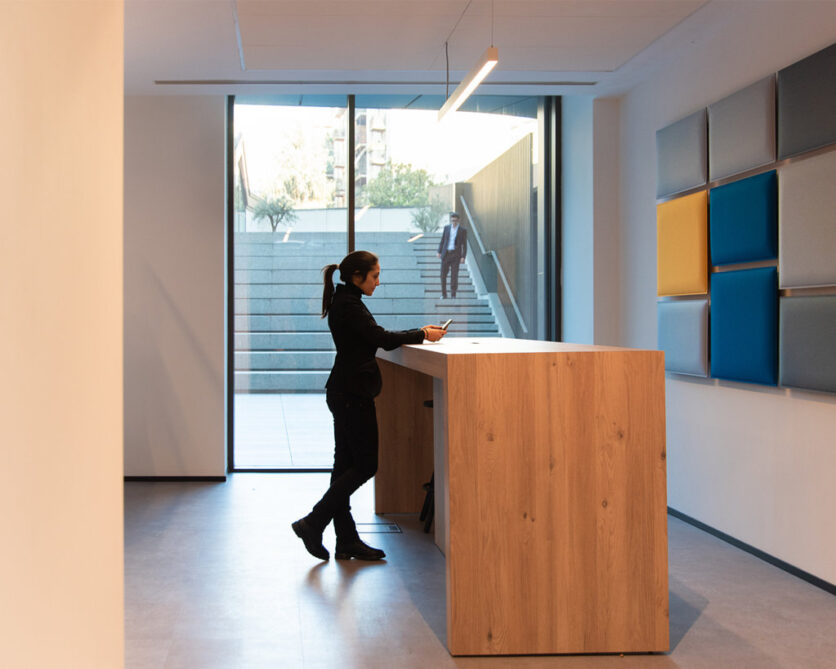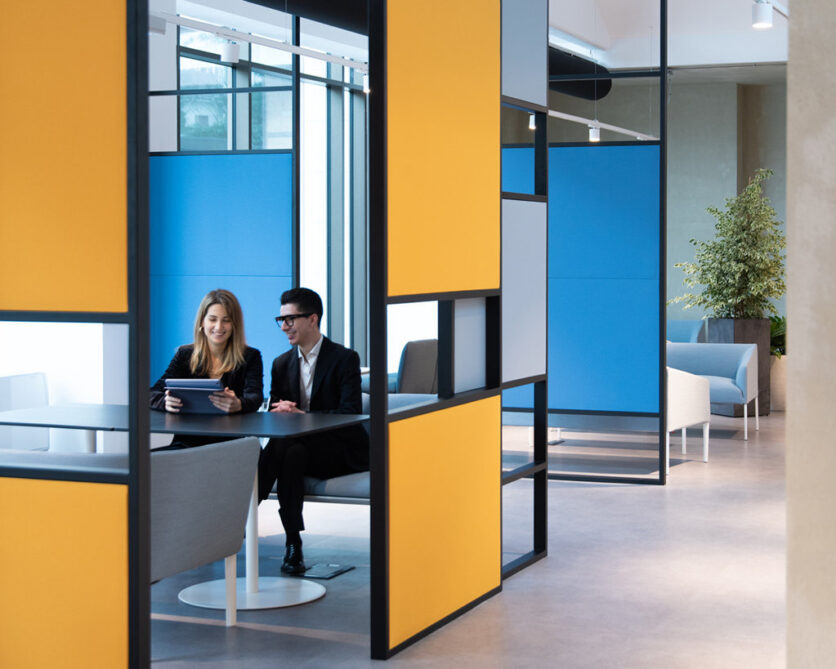Progetto CMR and Progetto Design & Build have been involved by Avvale, a leading company in the design and development of innovative software technologies and IT service provision, to create its new headquarters.
The group’s new headquarters is located in a historical and prestigious area of the city of Milan, and its over 3500 square metres, spread over 5 floors, dialogue perfectly with the newly renovated building.
A basic industrial aesthetic choice has been adopted: specially designed partitions with black metal profiles are distributed in the most open areas with the dual function of dividing rooms without closing them off and acoustically insulating them.
Balancing this aesthetic of cold, dark colours is the use of natural, warm and light materials. The extensive use of greenery, always present in abundance but arranged with order and care, completes the feeling of cosiness perceived in a modern but comfortable environment.
Equal aesthetic-formal balance is achieved by the use of colours: the cool blues and greens of the corporate brand identity are accompanied by warm ochres and oranges, in a perfect composition of complementary shades.
The full strength of the concept is revealed in the skilful articulation of the layout where everything is open but perceptibly well-defined, in a composition of different but extremely flexible areas.
The high tables arranged along precise areas of the layout are operative zones in which to meet to share ideas and projects, in addition to the numerous meeting rooms and more private spaces designed for meeting and sharing.
The same auditorium in the basement can be reconfigured as a training room or as a co-working space with specially chosen furnishings such as white tables that are also blackboards on which to write.
All this gives extreme fluidity to the space, which can be completely reconfigured: from the furniture to the packable walls, from the acoustic panels to the reconfigurable workstations, everything inside the new Avvale office is designed to be at the service of the needs of the people who use the space.
The space where the combination of the fluidity of the layout and the effectiveness of natural light is most evident is the Shed on the ground floor. This is a large double-height floor overlooking the inner courtyard thanks to the presence of large windows and complete with numerous comfort zones, a very large and well-equipped break area and large meeting spaces complete with tables of different sizes.
Also in this area, the alternation of warm and cold colours, of industrial style elements and comfortable furniture, of the use of white and colour, of artificial and natural light, expresses all the potential of a state-of-the-art but cosy workplace, modern but domestic and suited to the countless desires that a modern workplace requires today.
For more information visit www.progettodesignebuild.com and www.progettocmr.com.
CREDITS
Client: Avvale
Architectural design: Project CMR
Realisation: Design & Build Project
Year: 2023
Location: Milan
Photos: Vittoria Dorizza











